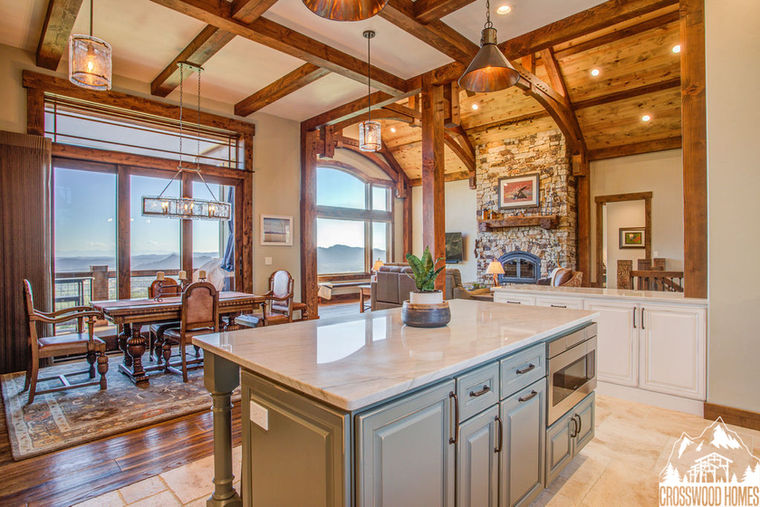
From start to finish!
Your Turn Key Custom Home Design & Building Firm
From start to finish!

Message from the Owner Matt Cockroft:
"For over a decade, I was blessed to serve both our clients and the Crosswood Homes team of craftsmen. During that time, God used this company to bless many people, and I give Him all the glory for every opportunity, relationship, and home built.
From the beginning, my aim was excellence as we pursued the highest standards we could in both craftsmanship and service, believing that how we built mattered just as much as what we built. I sought to teach and live out the principle of “Whatever you do, work at it with all your heart, as working for the Lord, not for men.” — Colossians 3:23
At this stage in my life, I am stepping into a new season and trusting the Lord for direction. I am deeply grateful to every client, partner, and tradesman who has been part of the Crosswood Homes story. I am open to new opportunities and I move forward with gratitude, trust, and readiness for whatever doors God chooses to open next. All while Working for the King, in all I do!"
Lazy M Ranch Mountain Retreat
Cripple Creek Colorado 2022
Located in the beautiful B Lazy M Ranch near Cripple Creek Colorado, with views on all sides leading to the Sangre De Cristo Mountains. We are proud to present this 4,400 sq ft Mountain Home Getaway completed in 2022. Designed and Build by Crosswood Homes through the adventurous times of the pandemic, this home was a challenge and a reward on many levels. We hope you enjoy and get inspired from this stunning home!

LAZY M RANCH
CROSSWOOD HOMES 2022
Nestled into the hillside of this 75 acre property, this amazing home enjoys 360 degree views as far as you can see. Large windows and southern exposure helps to heat this home throughout the year, maximizing views, and reducing energy costs.
From design to finish, great attention to detail was given to all aspects of this build. From the hybrid Timberframe structure that mixed both bearing and non-bearing Timberframe elements, to the unseen yet very important mechanicals and home efficiency aspects, this one of a kind home is both beautiful, strong, and energy efficient.
Gorgeous material pallet of refined rustic woodwork, Hickory & Travertine floors, Slate wall stone, painted cabinetry, and various metal work fills this home at every corner. All while the breathtaking views await you at every window. All main living spaces enjoy the spectacular views looking all the way to the Sangre De Cristo Mountains!
The master suite features decorative timberwork which is custom lit to reflect off the pine ceilings at night as well as a private deck. The spacious master bath is the perfect combination of rustic and modern, a large zero clearance shower allows for wheel chair acccess, and the master closet is floor to ceiling efficiency!
The lower level features 2 guest suites with private bathrooms, large family media space with surround sound as well a multi-purpose space for games or exercise equipment. Radiant hydronic heated concrete floors, 10' ceilings, and glorious views makes these living spaces beyond comfortable!
Exteriors feature cement log siding by Everlog and Jame Hardi, Slate stone, Timberframe elements, composite decks and a combination of architectural and raw standing seam roofing and gutters.
Timberframe designed by Crosswood Homes. Fabricated by Colorado Timberframe. Assembled by Crosswood Homes.















