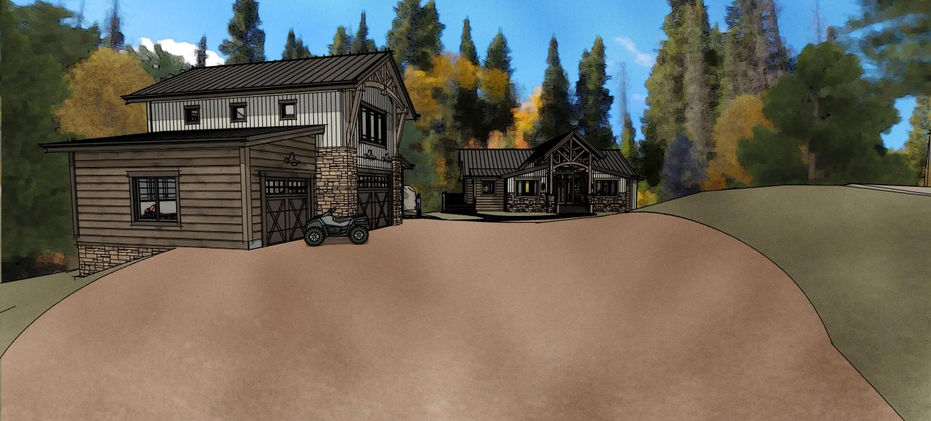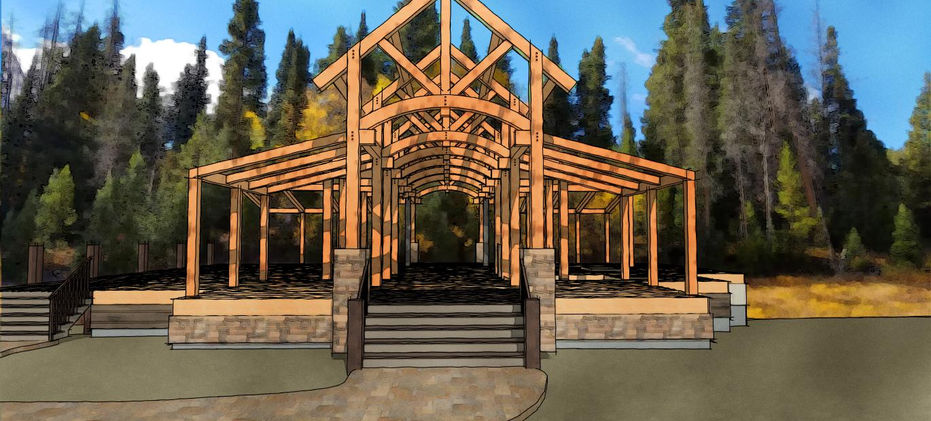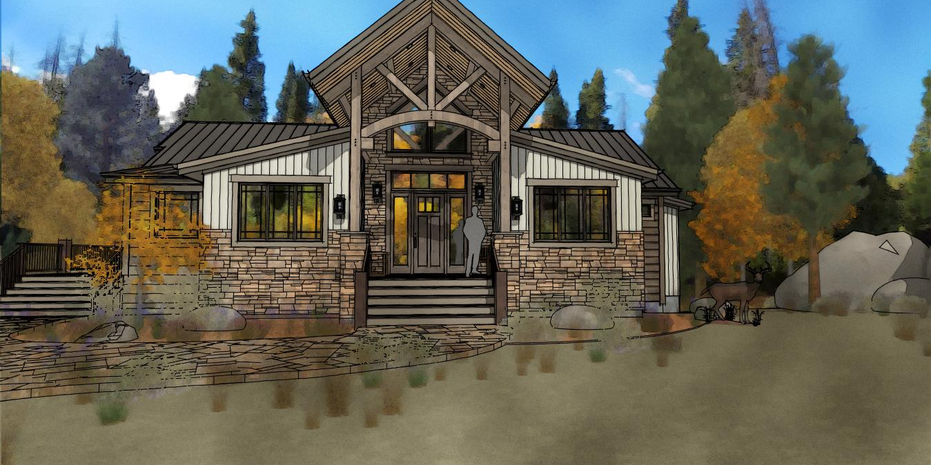top of page


Knox Legacy Cabin
at Morning Star Ranch, Florissant Colorado
May this home be firmly built upon faith held humbly together by hope and ever lit by the light of God's love!
Designed & Presented by Crosswood Homes
CONSTRUCTION ESTIMATES ARE BASED ON BIDDING PLANS DATED 3-10-22
KEN'S BARN BID SET 3-10-22
While the heart of this home is most certainly the Knox family, the bones are a beautiful Douglas Fir Timberframe. Designed with symmetry on a 4x6 grid, this frame creates architectural balance and beauty.
Many versatile and comfortable spaces are created between the Timbeframe bents beams and posts.
This Timberframe design is a custom hammer beam style with arched Collar ties. 10x10 posts & thick 8x bent construction give a very sturdy feel. *Knee braces may be required in areas per engineering.
One of the most beautiful moments in construction is the "Timberframe Raising"
Below are some renderings of what the frame would look like free standing!
The exterior of this Ranch home is inspired by a variety of styles including Rustic Craftsman and Refined Ranch living. Roof pitches vary from 10-12 over the Living room to barn like 3-12 shed roofs over the Timberframe wings which give every angle of this home unique and interesting Architectural features.
Exterior finishes will focus on long life materials, fire resistance, and low maintinance all in balanced earth tones which blend with it's rocky mountain surroundings!
As you enter the vaulted entry with room for a large antler chandeilier you'll pass by double doors to Ken's Den and room for a halltree to the left. Entering into the living room you'll take in the true craftsmanship of the Timberframe. The Kitchen and Dining room are designed with big family events in mind all while capturing as much of the exterior views a possible. A punched copper ceiling in the dining room is shown betwen the center ceiling beams. The large Island copper hood could be replaced with a downdraft if a more open look is desired.
Below you will find the Master Suite along with Kelly's corner. To give the home character the Timberframe has been extended into master bedroom allowing for a vaulted ceiling and floor to ceiling windows. Kelly's Corner has lots of natural light, amazing views as well as privacy from the master bedroom! The Master Bath accomodates a large double shower, double vanities, dressing window bench seat and a spacious master closet!
Below are images of Ken's Den with glass double doors off the Entry, vaulted ceilings with some Timberframe elements. The Mud Room with amble room for kids and grandkids, snow shoes and muddy paws! A Guest bedroom adjacent from the Den and finally the Family Room in the basement with lots of room for games, movies and family fellowship!
Click the play button below to watch the walkthru video!
We hope you enjoyed your stay at the Knox Legacy Cabin!
LEGACY CABIN BID SET 3-10-22
bottom of page


















































































